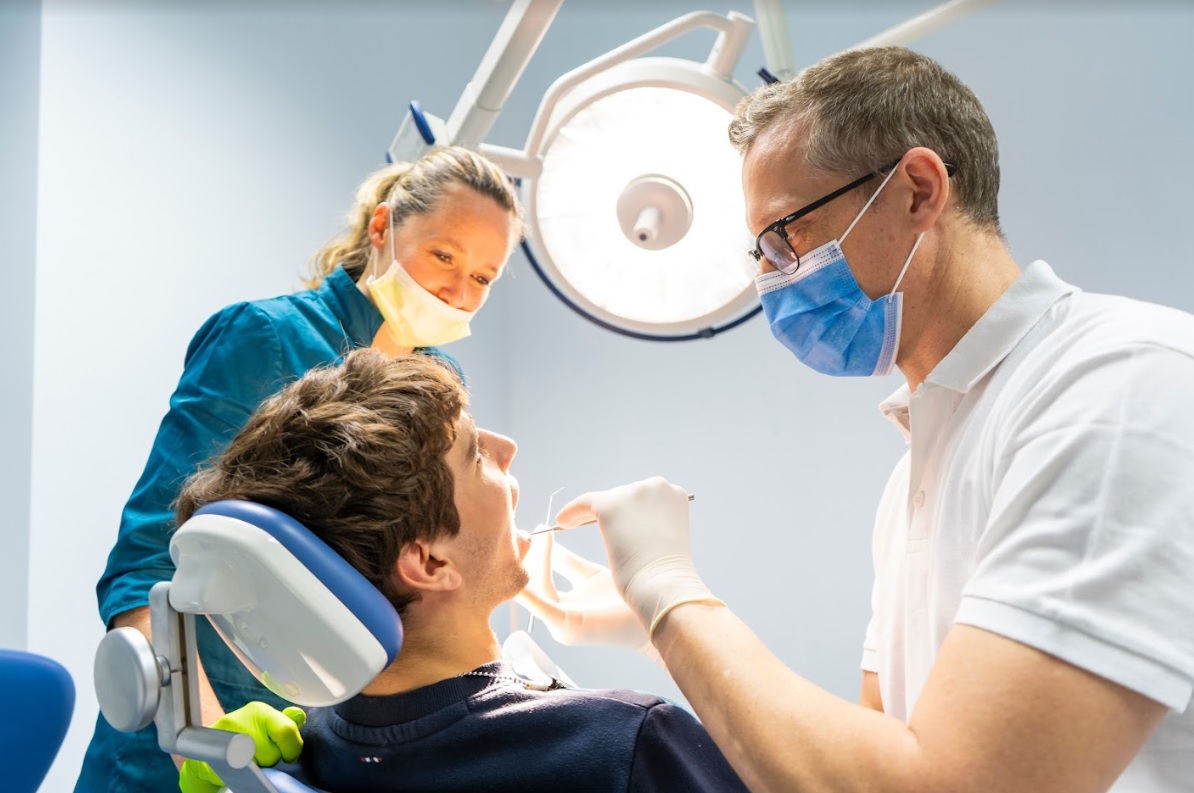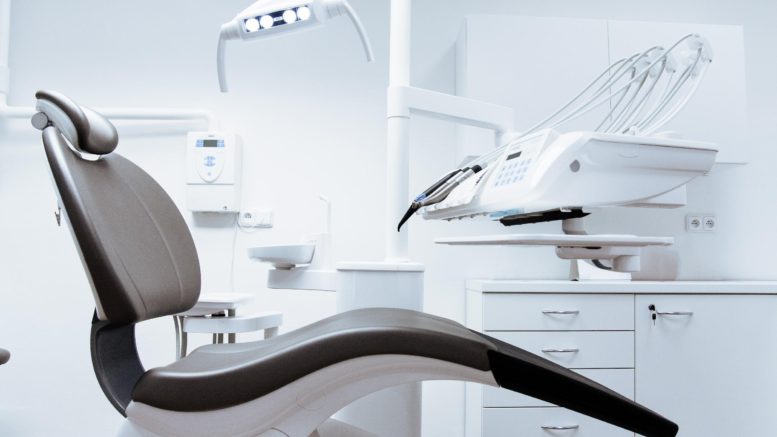In the highly competitive field of dentistry, it’s not only the quality of service that counts but also the environment in which it is provided. The design and layout of a dental office play a pivotal role in ensuring the smooth operation of the practice, enhancing patient comfort and satisfaction, and ultimately, contributing to the overall success of the practice. As such, it’s vital to give thoughtful consideration to the spatial planning of a dental office when renting a new space.
A well-designed dental office can serve as a powerful tool for improving the patient experience, from the moment they walk through the door until they leave. A strategically designed waiting area can help ease patient anxiety, while an efficiently designed treatment room can facilitate better service delivery by the dental staff. Moreover, a good design can also have a profound impact on office productivity. In the following sections, we will look at these considerations in greater detail, aiming to provide a comprehensive guide to spatial considerations when renting a dental office. By understanding the impact of design on a dental practice, you can make informed decisions that contribute to your practice’s ultimate success.
Starting with the Basics
The size of the dental space for lease is often the first consideration, and it should be sufficient to accommodate treatment rooms, sterilization and lab areas, storage, administrative areas, and a comfortable waiting room. The shape and layout of the space can significantly affect how efficiently it can be used. An irregularly shaped space may present unique challenges in terms of space utilization and layout planning, whereas a regular shaped space might offer more flexibility.
In addition to size and shape, there are other general aspects to consider. For instance, natural light can greatly improve both patient comfort and staff morale, so spaces with windows are highly desirable. Ventilation is crucial for maintaining a fresh and healthy environment. Also, it’s important to consider the nature of the building’s construction, as it could impact the installation of necessary dental equipment. Understanding these basic factors provides a strong foundation for making informed decisions about the more detailed aspects of designing a dental office.
Accessibility and Patient Comfort
From the moment a patient steps into the office, the design and layout should facilitate ease of movement and minimize confusion. The entrance to the office should be clearly marked and easily accessible for all, including those with disabilities. Interior paths should be straightforward, leading patients from the reception to the waiting area, and then to the treatment rooms without difficulty. Importantly, the office layout should also accommodate enough space for wheelchairs and strollers, and it should have appropriate facilities, such as accessible restrooms, to cater to all patients’ needs.

Beyond accessibility, patient comfort is paramount in a dental office setting. Dental visits can often evoke feelings of anxiety, but the right environment can help to alleviate these concerns. A waiting area that is warm, welcoming, and comfortable can put patients at ease. Comfortable seating, soothing colors, natural light, and elements like plants or art can contribute to a calming atmosphere. The treatment rooms should also be designed with comfort in mind. Adequate space for patients to move around, comfortable dental chairs, and a soothing, quiet environment can significantly enhance the patient’s experience.
Treatment Room Design
Treatment rooms form the heart of any dental practice, and their design requires careful consideration to balance functionality and comfort. From a functional perspective, each room should comfortably house all essential equipment including dental chairs, cabinetry, dental lights, imaging systems, and more. Furthermore, the layout should enable dentists and their assistants to move smoothly and efficiently around the patient. The placement of equipment should follow a logical sequence aligning with the flow of treatment procedures, and sufficient storage should be incorporated for easy access to tools and materials.
Sterilization and Lab Areas
A well-designed sterilization area is integral to maintaining a safe and healthy environment for both staff and patients. The space should be large enough to accommodate sterilization equipment, such as autoclaves, ultrasonic cleaners, and drying racks, while allowing staff to operate efficiently and comfortably. The layout should promote a unidirectional flow from dirty to clean to prevent cross-contamination, with clearly designated zones for receiving, cleaning, packaging, sterilization, and storage.
The lab area, where dental appliances and prosthetics are crafted, should also be designed with similar attention to detail. There should be enough space to house necessary equipment and workbenches, and the area should be well-lit to facilitate precision work. Ventilation is particularly important in this space, given the materials and chemicals often used in dental lab work. Overall, the design of sterilization and lab areas should promote a clean, organized, and efficient environment that upholds the highest standards of safety and quality in dental care.
Office Workflow Efficiency
An office designed with workflow in mind enables smoother transitions between tasks, less wasted time, and fewer opportunities for errors or missed steps. Therefore, the spatial layout should promote a logical flow from one area to another. This starts from the reception where patients are greeted, through to waiting areas, treatment rooms, and finally to check-out or booking for follow-up appointments.
Proximity between different sections of the dental office is also a key factor to consider. For instance, the treatment rooms should be close to both the sterilization area for quick access to clean instruments, and the imaging area for efficient patient diagnosis and treatment planning. Similarly, administrative areas should be situated near the entrance, so staff can easily manage patient check-ins and check-outs. Design elements such as open workspaces and well-placed communication tools can further facilitate interaction among staff members and foster a collaborative environment.
Conclusion
To wrap up, remember that the design and layout choices of the dental office you rent are instrumental in shaping the success of your practice. A well-designed space is not just an office; it’s an integral part of your practice’s identity!
