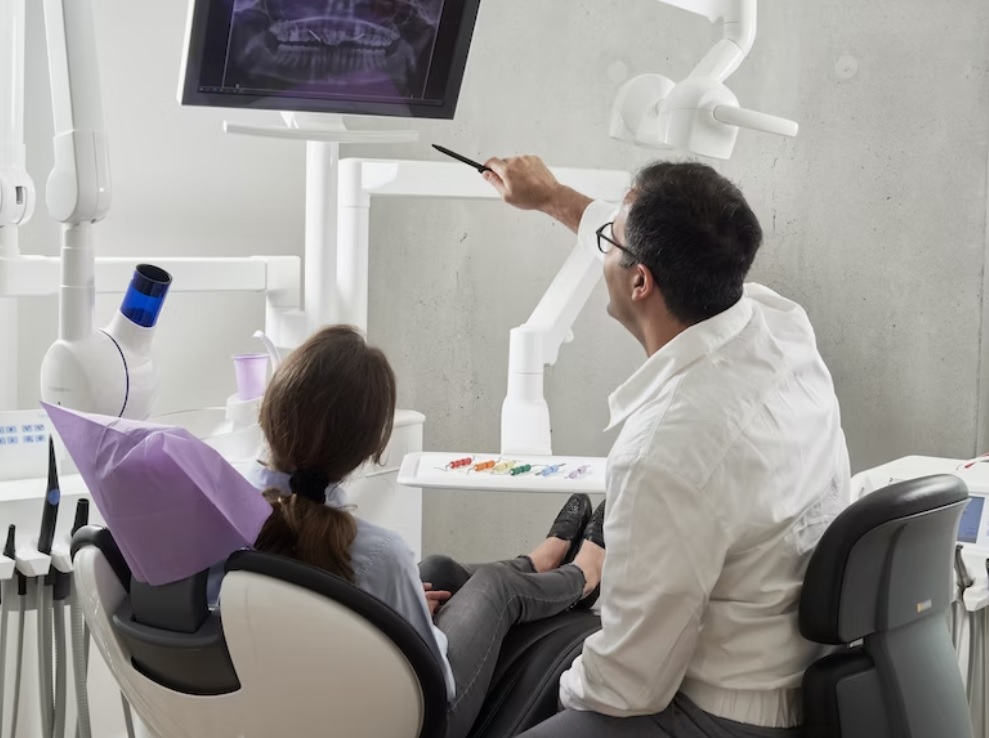Creating a cozy atmosphere in dental practice is crucial. It helps calm anxieties and make patients feel comfortable. People equate it with warmth and safety; you may accomplish it by making thoughtful design decisions.
Color palettes, personalization, and sensory stimulation can help patients relax. Enhancing the furniture arrangement ensures efficient flow and an inviting ambiance. Plush chairs, pleasant lighting, and personal touches can make the waiting room cozier. Treatment rooms can include natural and adjustable artificial lighting to suit patient preferences.
Potted plants, nature-inspired artwork, or indoor water features can promote comfort by evoking a sense of tranquility. The materials and textures you choose can contribute considerably to the overall feeling of comfort.
These design factors can help a dental clinic overcome its physical limitations and develop more helpful ideas to give patients an experience that meets their oral health needs. Compact spaces foster intimacy and proximity, allowing for deeper interactions.
Here are some ideas on how to design a compact dental practice:
Reception Area
Creating an efficient and inviting reception area is crucial to making a positive first impression. To maximize your space, choose a small reception desk with enough storage for paperwork, appointment books, and supplies. Consider getting a desk with shelves or drawers built into it, keeping the area neat and organized.
Consider these tips:
- Shelves: Use wall-mounted shelves to save floor space and display informational materials, brochures, or decorative elements. You can also use these shelves as a focal point, diverting attention from the limited space.
- Comfortable Seating: Select cozy and compact chairs with easy-to-clean upholstery. Consider comfort and ease of movement when arranging the area to maximize the available space.
- Color Palettes: Use calming colors and ensure plenty of lighting to create a more soothing environment. Soft shades of blue or green can evoke a calm and relaxing atmosphere.
You may add artwork on the wall to add sophistication and create a lasting visual impact. Use the space beneath the seating to store magazines, pamphlets, or a small basket of toys for children.
Treatment Room
Efficiency is critical when designing treatment rooms. Choose ergonomic and space-saving dental chairs to make it easier to move them around when performing various procedures. Install wall-mounted equipment and cabinetry to create more floor space. Designing the layout requires having a clear workflow in mind.
Use integrated technology solutions to improve the patient’s experience and make procedures more efficient. Mounted monitors have multiple uses, such as patient education, displaying X-rays, and providing entertainment during longer treatments. Sufficient power outlets placed strategically in the room will facilitate device usage without mess or inconvenience.

Storage Solutions
Consider installing tall cabinets or shelving units to maximize the vertical space, adding more storage options. Use color-coded bins and clear labels to improve organization. This way, you can easily identify instruments and supplies.
Create a structured area for sterilizing instruments. You can add zones for dirty and clean instruments. This practice can prevent the spread of germs, avoiding contamination and infections. Choosing compact and high-capacity storage options can maximize functionality while minimizing space usage.
Meanwhile, efficient hygiene stations are crucial for keeping your compact dental practice clean. When choosing materials and surfaces, choose those that are easy to clean and disinfect. Smooth and non-porous materials prevent bacteria buildup and ensure effective sanitation.
Private Consultation Area
Adding a private consultation area to your compact dental practice can improve patient communication and help with treatment planning. Designate a small corner for this purpose if possible. Keep the design simple and clutter-free.
To maintain privacy, use sound-absorbing materials or dividers. Using frosted glass panels or sliding doors can give a feeling of privacy while keeping a sense of openness. Meanwhile, including accessibility features can help patients with mobility challenges. Following accessibility guidelines and regulations can ensure your practice is open and inclusive to all.
Staff Workspace
Create a small but cozy area for your staff to work and relax. Select modular furniture to make it more functional. For example, a foldable table can serve as a workspace for administrative tasks and a lunch area during breaks.
Install a compact kitchenette with a microwave, sink, and small fridge to make it more convenient for the staff. Use ergonomic chairs or stools to promote comfort and support. Creating a comfortable and efficient staff space can help improve their well-being and productivity.
Conclusion
Designing a small dental practice requires careful planning and strategic decisions. Creating an efficient and welcoming environment can help maximize your available space. Optimize each section, including the reception area, treatment rooms, and staff spaces, to promote excellent patient care and a positive experience.
